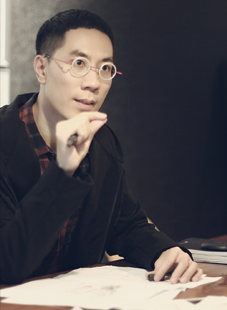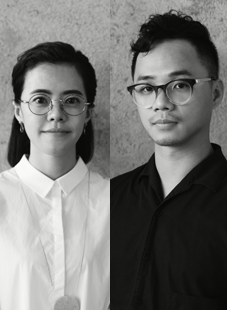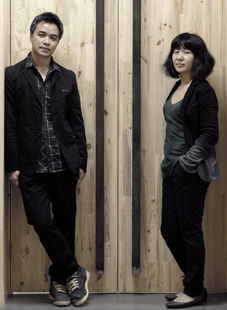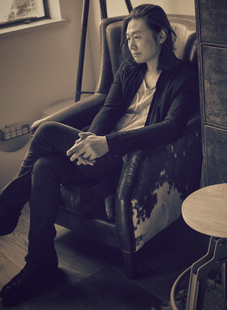森林上 绿光下 返回>>
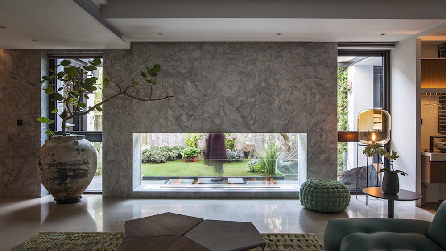
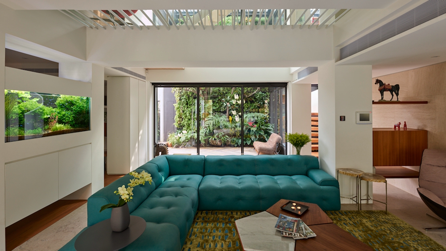
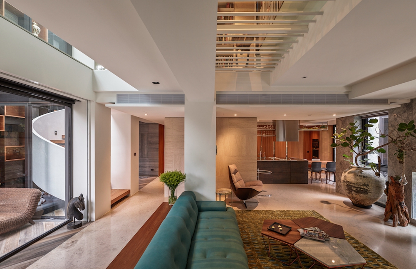
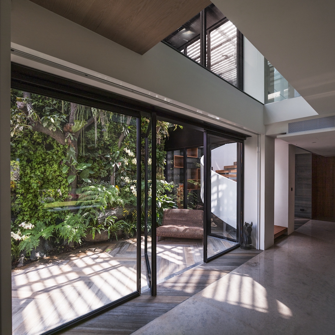
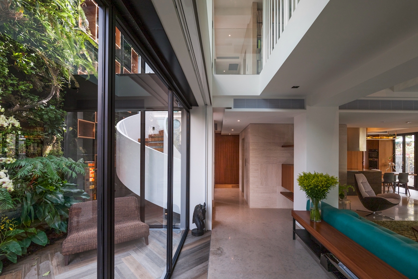
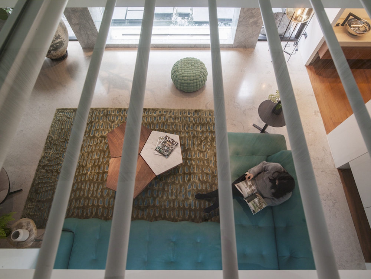
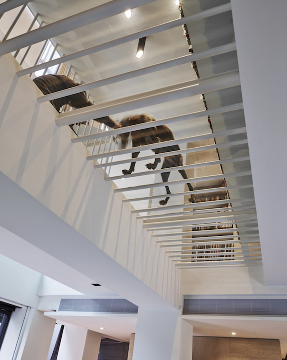
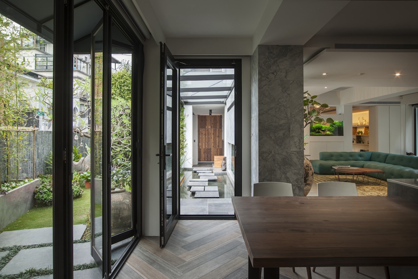
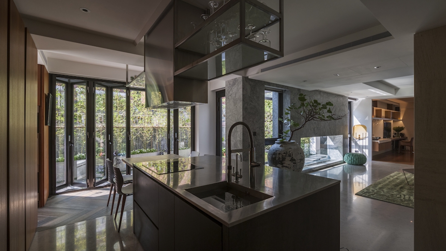
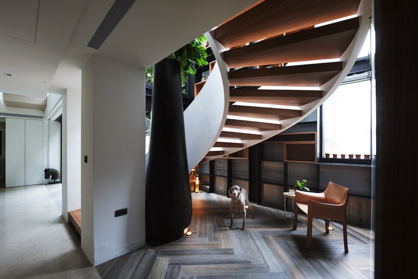
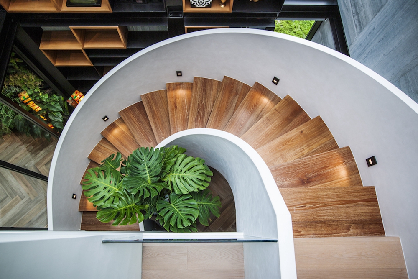
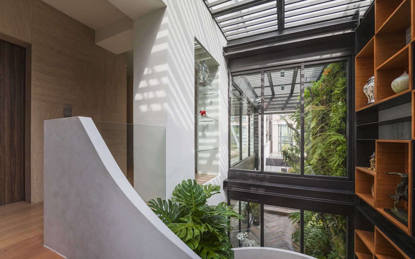
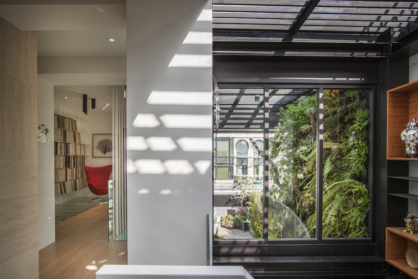
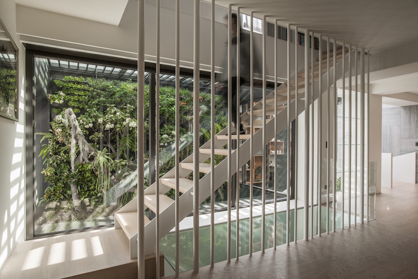
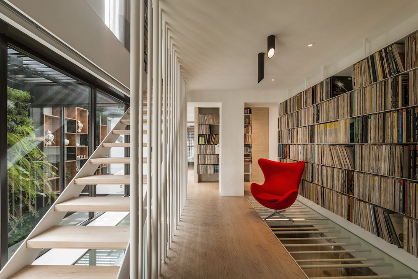
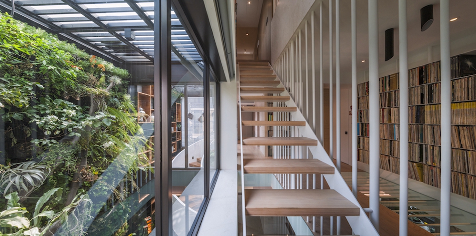
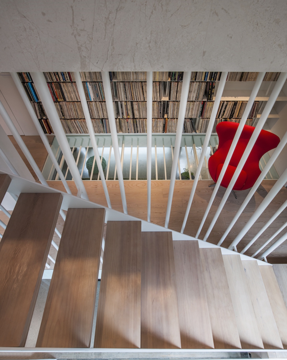
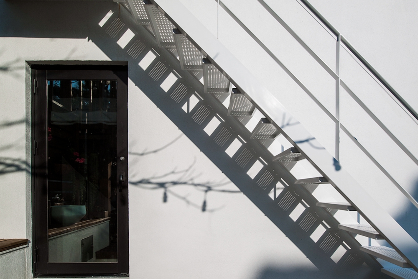
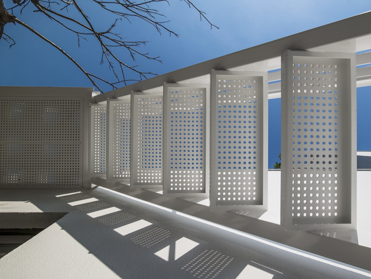
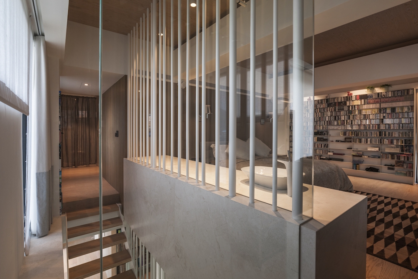
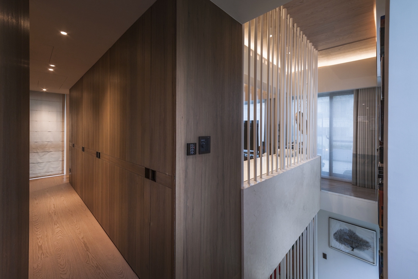
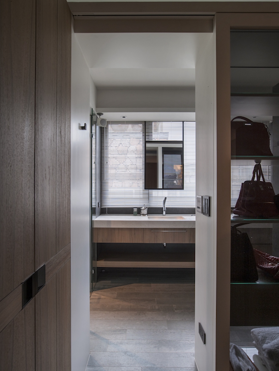
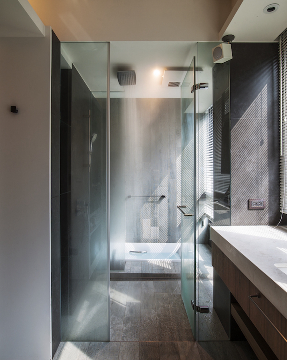
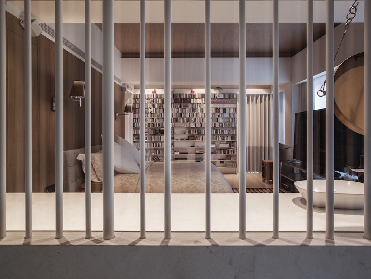
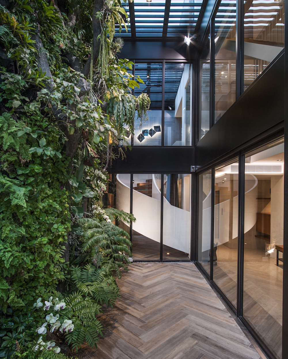
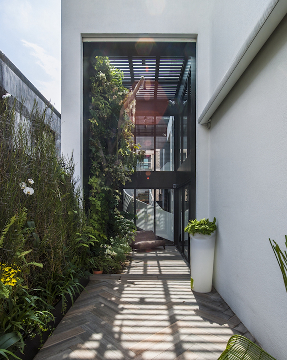
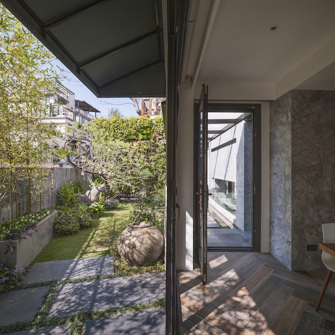
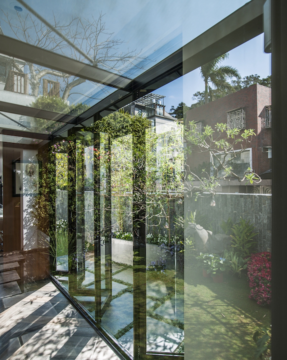
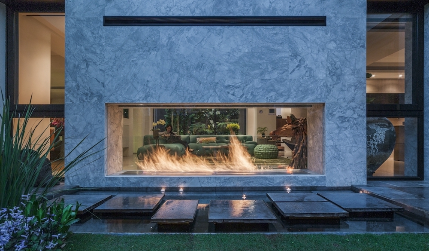
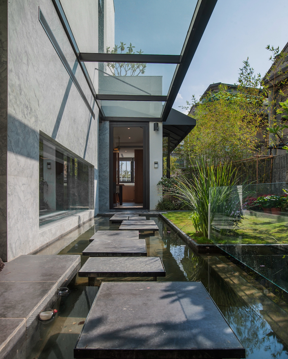
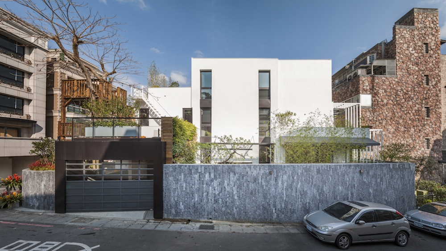
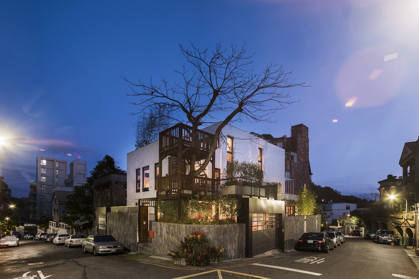
设计说明:
案名:森林上 绿光下
位置:台北市
完成时间:2017年3月
坪数:
总坪数 :164坪(545平方米)
B1-11坪 (36平方米)/ 1F-85 坪(281平方米)/ 2F-37坪(122平方米)/ 3F-32坪(106平方米)
主要材质:
木纹砖. 大理石. 柚木皮. 柚木实木木地板. 橡木木皮, 壁纸, 磁砖
空间规划:
B1:车库 酒窖 机房
1F:玄关 客厅 餐厅 轻食区 厨房 客浴 储藏室 佣人房 花园
2F:视听室 唱片架 客卧室 客浴室 洗衣房 阳台 户外小木屋
3F:主卧室 更衣室 主浴室 户外露台
摄影师: Kuomin Lee
基地:
位于台北近郊别墅区, 五十年的三层长形建筑物, 座南朝北, 面北向宽9m, 面西向长18m; 建筑物外北西东三向有深浅不一的腹地, 南向与邻栋紧邻; 四向都有围墙, 围墙外北西两向临路, 东南两向临房。
源由:
1.因子女陆续成家, 自组家庭; 男女主人希望以二人退休生活为需求进行空间调整。
2.此别墅区部分栋距近, 希望增加与邻栋的隔离, 达到空间隠私的目的。
概念:
1.利用一个L:9m*W:3m*H:6m块体从东侧植入, 形成动线枢纽, 创造一新入口玄关区与上二楼旋转梯, 使室内空间变得宽敞并易于变化。
2.新入口玄关区侧设计六米高植生墙, 是旋转梯和植入块体相联的原建筑物二层空间的内景; 与后院相邻外墙下方虚化, 视觉延伸至后院, 并增加原围墙高度, 形成绿意环绕建筑物的向内景观, 达到与邻栋的隔离, 增加空间的隠私的目的。
方法 :
1.一楼/二楼梯间, 黑胶收藏区以开放, 挑空手法与植入H型钢结构块体链接, 块体顶盖是玻璃, 有天光洒落; 植生墙, 后院水池及草皮绿意, 室内水草缸, 石片围墙形成空间另一皮层, 延伸视觉, 放大空间; 此区是招待来访亲友的公共空间, 被绿意包覆的室内空间, 创造出闲适的退休生活氛围。
2.植生墙佛彷是座垂直森林, 是与植入块体相联的各楼层区域的视觉焦点;空间的动线亦环绕着, 从入口, 旋转梯上二楼, 空桥行进, 钢构梯往三楼。
天光在此两区肆意洒落在植生墙、旋转梯还有壁面不同质材上; 提供了植物生长需要的日照, 引进自然光到室内;更提供了空间氛围需要的光影变化。
3.黑胶收藏区旁的音响室是主人的精神灵魂, 往三楼主卧钢构梯就在其侧, 挑空从一楼至三楼贯穿, 主卧透过落地玻璃与下层开放空间连结; 露台是主卧的延伸, 藉一座户外钢构梯串连至音响室; 一内一外二座钢构梯连结私密区最重要两个空间。
Forest and Greenery
Lot:
Located in the prime suburban residential area of Taipei, the three-storied building, which was built 50 years ago, faces northward. The northern front is Xm and the western side, Xm. There are free space on the northern, western, and eastern side of the residence. But the southern side comes in close contact with the neighboring building. Walls were built on four sides of the property. Outside of the northern and western walls are roads, and the eastern and southern sides are in contact with building.
Background:
1. Because the children of the family have grown up and had their own families, the owners intend to modify their residence to meet the requirements of their retired living style.
2. Since a certain area of the residence is too close to the neighboring building, the owners intend to improve their privacy by increasing the distance between the building and the one next to it.
Concept:
1. A space (L:9m*W:3m*H:6m; also referred to as "embedded block"), built from the east side, is renovated as the new entrance and the spiral staircase leading to the second floor. This renovation turns the space into the hub of circulation and makes the indoor space more spacious and flexible.
2. A 6-meter wall decorated with assorted plants is arranged by the side of the new entrance. The spiral staircase and the plant wall form the focal point of the entrance which is made by merging two stories of the original building. The lower part of the wall of the back yard is designed as a "white space" so that the focal point is extended to the back yard. The height of the wall was increased so that the space is made more private and detached from the neighboring building. Such a design creates the sensibility of a residence being surrounded by greenery.
Methods:
1. The space for 1st/2nd stairwell adjoins the open-space collection area and the steel structure. Sky windows are built on top of the entrance so that natural light shines through the windows. Another focal layer is formed by the plant wall, pool and grassland in the back yard, indoor water plant tank, and stone walls. This focal layer extends the visual scope and magnifies the space. This area, the public area for entertaining guests, is surrounded by greenery which creates an atmosphere suitable for comfortable living for the retirees.
2. The plant wall resembles a vertical forest, which is the focal point of all indoor areas adjoining the embedded block. The line of movement starts from the entrance, to the spiral staircase, second floor, corridor, steel ladder, and the third floor.
Sky light shines upon the plant wall, spiral staircase, and walls made of various materials. The sky light provides the sunshine required for the growth of plants. The natural light also enriches the indoor atmosphere with changing lights and shadows.
3. The music room adjoining the collection area provides spiritual treasure island for the masters of the house. A steel staircase, located by the side of the music room, from the first floor leads to the main bedroom on the third floor. The main bedroom adjoins the open space of lower stories through a French door. The terrace is an extension of the main bedroom. An outdoor staircase leads to the music room. The two steel staircases -- one indoor, and the other outdoor -- connect the two most private space of the residence.
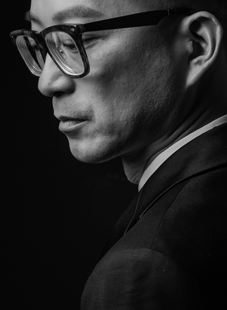 何俊宏创研空间Create+Think Design Studio 设计总监创研空间Create+Think Design Studio2005年成立于台北,由总监何俊宏(Arthur Ho) 更多>>
何俊宏创研空间Create+Think Design Studio 设计总监创研空间Create+Think Design Studio2005年成立于台北,由总监何俊宏(Arthur Ho) 更多>>
揽世界,最设计——TRECA崔佧,艺术与家的距离
2021-04-202021广州设计周又大了!
2021-09-08他们,携「光」而来丨光之合伙人(上)
2021-02-26创基金第二期创想实践营启动!
2022-06-08