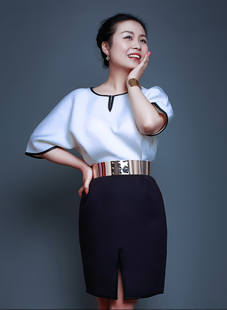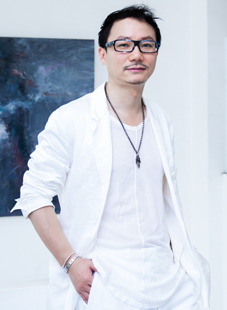时风间·时节菜概念餐厅 返回>>
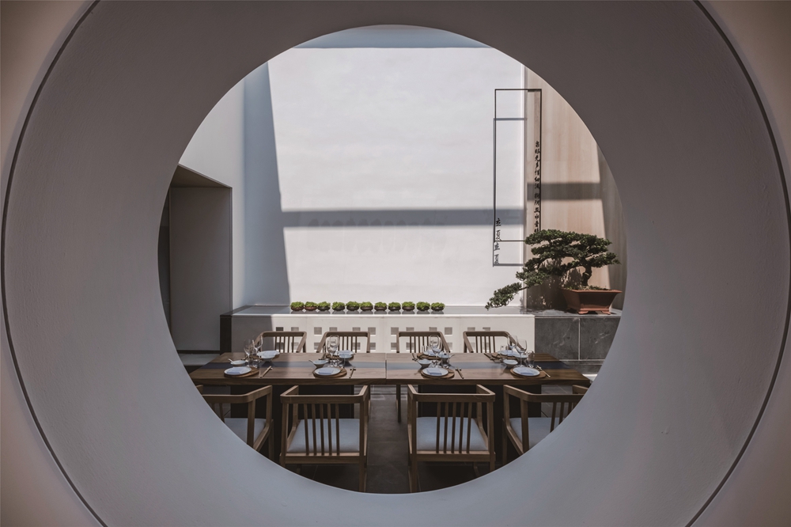
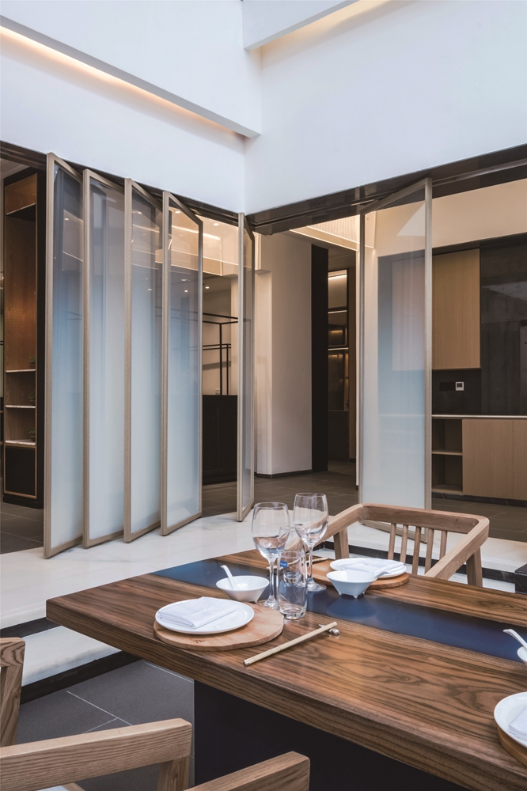
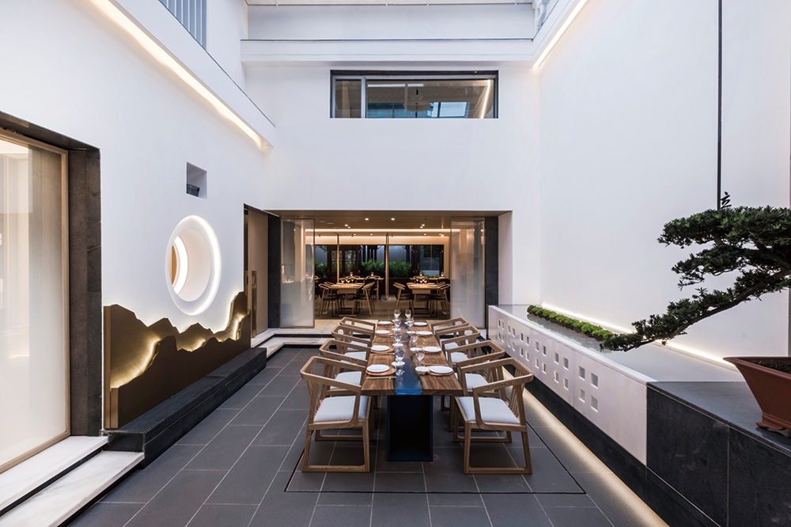
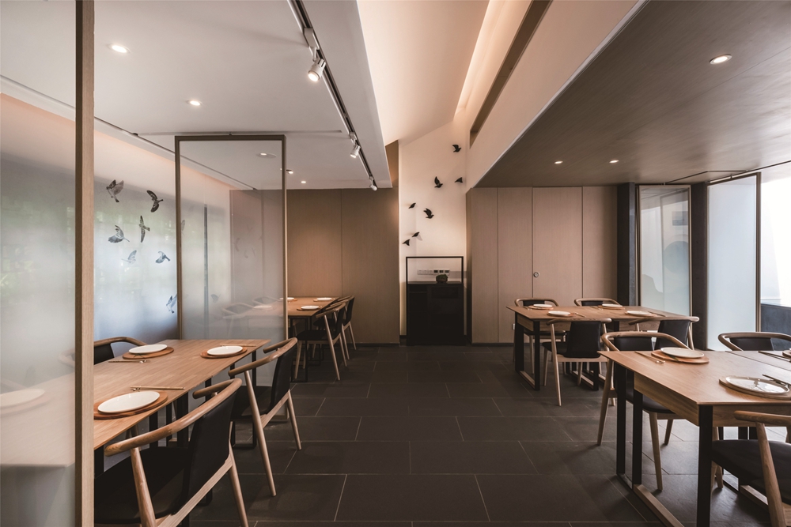
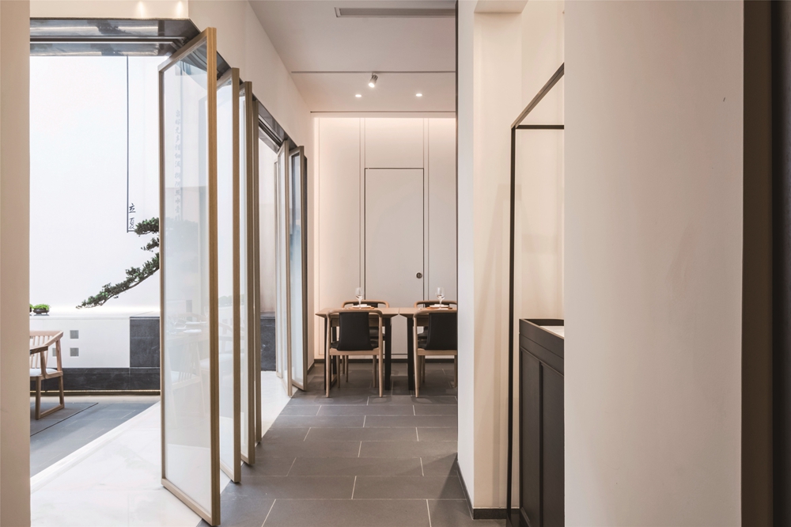
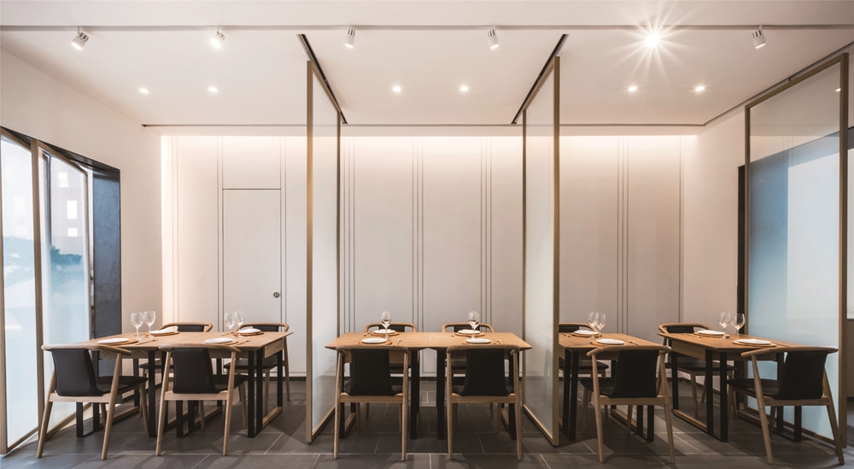
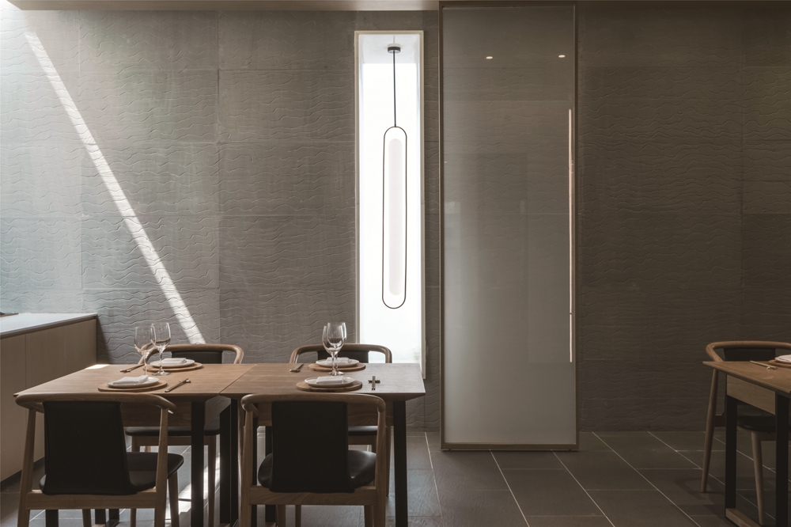
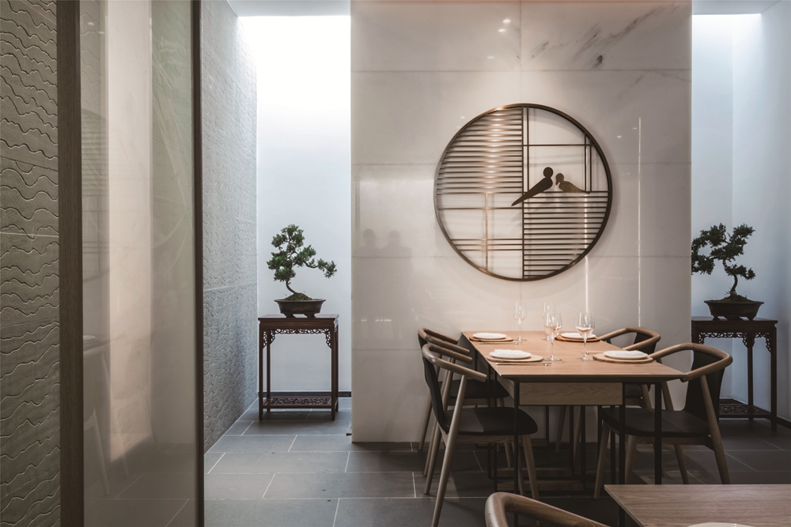
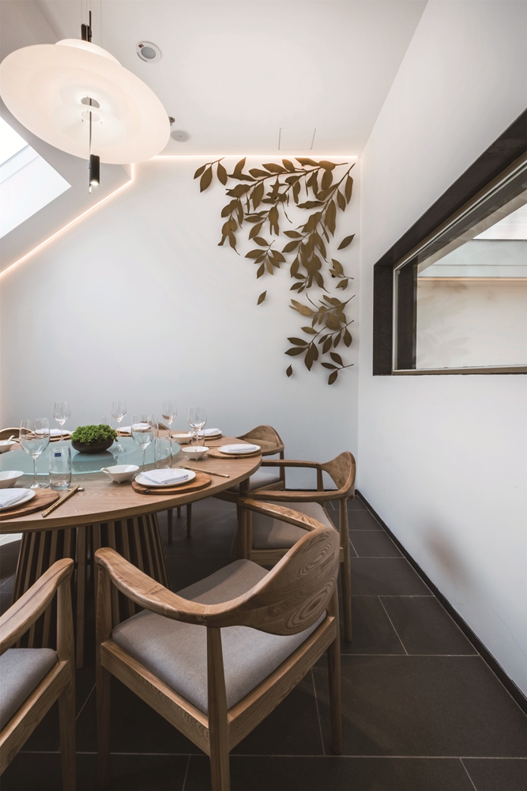
设计说明:
时风间·时节菜概念餐厅
作品地址:成都市锦江区二环路东5段-300号华润翡翠里2-9
作品面积:600㎡
设计完成时间:2017 年6月 15 日
设计说明:
大隐之情,不必郊野,自得清净,于市井,观世间百态,居宅院,品春夏秋冬。
时风间主题餐厅,以时节菜为本,倡导朝花、夕拾、春种、秋收的自然之道。600㎡私家宅院分为三层,有大厅,有包间,均以时节命名。
设计以“呼吸”为主题响应餐厅经营理念,假时光之灵,养宅院之气,时有朝暮之光,透窗而入;风有温凉之气,穿堂而过;奉空间以呼吸,赠上宾以自然。
设计以“呼吸”为主题响应餐厅经营理念,假时光之灵,养宅院之气,时有朝暮之光,透窗而入;风有温凉之气,穿堂而过;奉空间以呼吸,赠上宾以自然。
除此之外,用最朴素的物材:砖、木、涂料、青沙为底,点缀原创艺术品,盆景伴诗画,时光衬空间,你我陪岁月,不紧不慢,清雅简单。
时风间,人借空间养神,空间因人得魂。
Real hermit does not necessarily live in the mountains, as they can acquire peace and tranquility in town and watch phenomena in the world and appreciate four seasons in the mansion.
Shifengjian theme restaurant specializes in seasonable dishes and advocates the natural way- plucking dawn blossoms at dusk, sowing in spring and harvesting in autumn. The three-storey private mansion covers an area of 600㎡ and owns lobbies and private rooms named after seasons.
The design is themed on “breathe” to echo the restaurant’s operation philosophy, using the anima of time to foster the vibes of the mansion. Morning and evening sunlight enters through the window from time to time; cool wind blows across the lobby; space is made breathable, and guests are greeted with nature.
In addition, the simplest materials-bricks, woods, paints and green sands-are used as the base, embellished by original artworks and bonsais accompanied with poems and paintings. Time is a perfect foil for space and keeps company with us, unhurried, elegant and simple.
Shifengjian, where people attain tranquility through space and space is animated by people.

